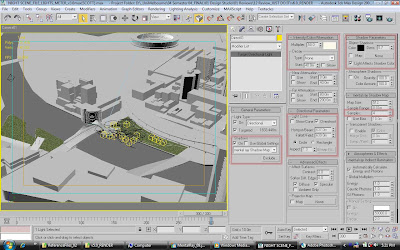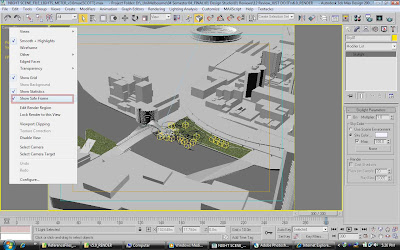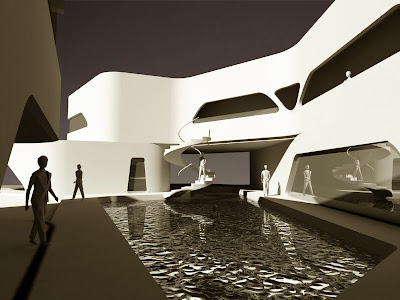 Design of this house enquires wrapping of a strip of programs around a central courtyard. I guess the side effects of this method is that it causes a fortress-like building whereby the entired spatial experience is internalised.
Design of this house enquires wrapping of a strip of programs around a central courtyard. I guess the side effects of this method is that it causes a fortress-like building whereby the entired spatial experience is internalised.Tuesday, November 24, 2009
Casa Lim #2
 Design of this house enquires wrapping of a strip of programs around a central courtyard. I guess the side effects of this method is that it causes a fortress-like building whereby the entired spatial experience is internalised.
Design of this house enquires wrapping of a strip of programs around a central courtyard. I guess the side effects of this method is that it causes a fortress-like building whereby the entired spatial experience is internalised.Sunday, November 22, 2009
MentalRay Settings
Download scene file here.
1. F10 to get into render setup and select MentalrayDaylighting High. Just click 'OK' if it ask for anything.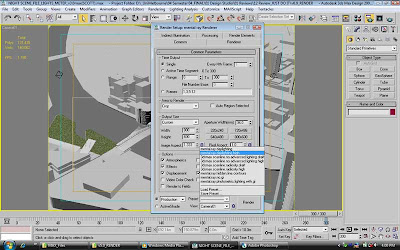 2. Enable Final Gather > choose your preset... low, medium, high
2. Enable Final Gather > choose your preset... low, medium, high
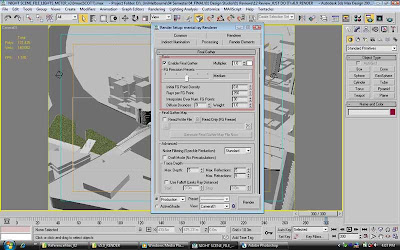 3. If you got a workstation, go for global illumination. Great fr interiors. If not, doesn't matter. I didn't select this option due to the long ass rendering time. ( which I can fix in Photoshop)
3. If you got a workstation, go for global illumination. Great fr interiors. If not, doesn't matter. I didn't select this option due to the long ass rendering time. ( which I can fix in Photoshop)
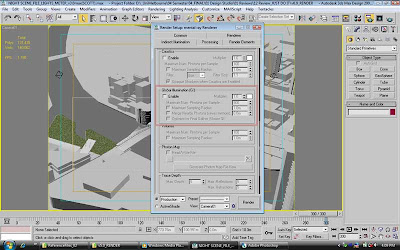 4. Check the options for memory management.
4. Check the options for memory management.
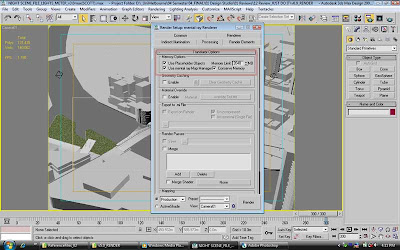 5. Close 'Render Setup' window and press '8' for Environment Control. In the ExposireControl, choose Logarithmic Exposure Control'.
5. Close 'Render Setup' window and press '8' for Environment Control. In the ExposireControl, choose Logarithmic Exposure Control'.
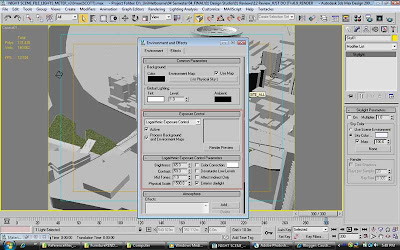 6. Place direct light on target object and use the settings below.
6. Place direct light on target object and use the settings below. 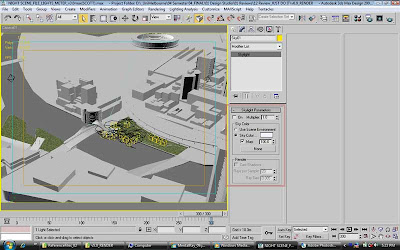 8. Go to Render Setup again (F10), Common Parameters tab > Area to Render > select 'Crop'.
8. Go to Render Setup again (F10), Common Parameters tab > Area to Render > select 'Crop'.
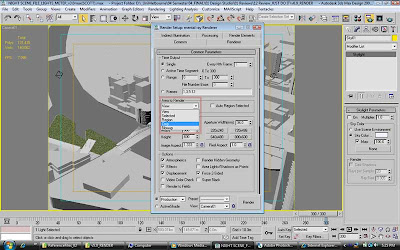
9. Right click the 'Camera' or 'name of vewport', and enable 'Show Safe Frame' and 'Edit Render Region'
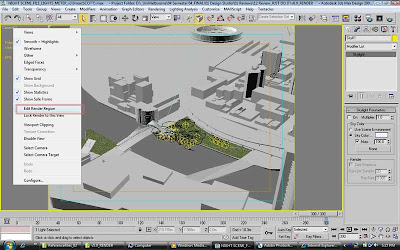 10. You're done, press 'F9'
10. You're done, press 'F9'
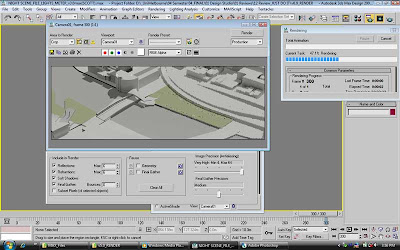 Okay it sucks... i know... that's where photoshop comes in handy
Okay it sucks... i know... that's where photoshop comes in handy
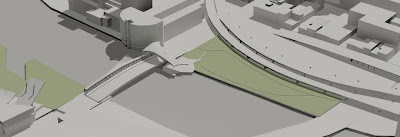 11. In photoshop, select Image > Levels, increase the brightness contrast input levels (the small little white arrow.
11. In photoshop, select Image > Levels, increase the brightness contrast input levels (the small little white arrow.
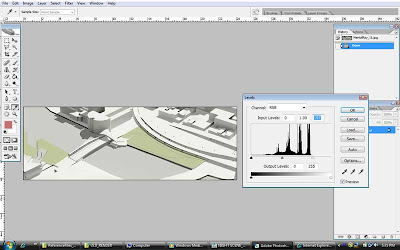
TA DAH~!!!~
1. F10 to get into render setup and select MentalrayDaylighting High. Just click 'OK' if it ask for anything.
 2. Enable Final Gather > choose your preset... low, medium, high
2. Enable Final Gather > choose your preset... low, medium, high 3. If you got a workstation, go for global illumination. Great fr interiors. If not, doesn't matter. I didn't select this option due to the long ass rendering time. ( which I can fix in Photoshop)
3. If you got a workstation, go for global illumination. Great fr interiors. If not, doesn't matter. I didn't select this option due to the long ass rendering time. ( which I can fix in Photoshop) 4. Check the options for memory management.
4. Check the options for memory management. 5. Close 'Render Setup' window and press '8' for Environment Control. In the ExposireControl, choose Logarithmic Exposure Control'.
5. Close 'Render Setup' window and press '8' for Environment Control. In the ExposireControl, choose Logarithmic Exposure Control'. 6. Place direct light on target object and use the settings below.
6. Place direct light on target object and use the settings below.  8. Go to Render Setup again (F10), Common Parameters tab > Area to Render > select 'Crop'.
8. Go to Render Setup again (F10), Common Parameters tab > Area to Render > select 'Crop'.
9. Right click the 'Camera' or 'name of vewport', and enable 'Show Safe Frame' and 'Edit Render Region'
 10. You're done, press 'F9'
10. You're done, press 'F9' Okay it sucks... i know... that's where photoshop comes in handy
Okay it sucks... i know... that's where photoshop comes in handy 11. In photoshop, select Image > Levels, increase the brightness contrast input levels (the small little white arrow.
11. In photoshop, select Image > Levels, increase the brightness contrast input levels (the small little white arrow.
TA DAH~!!!~
Go here, if you want some simple Vray settings.
by the way..
3s MAX 2010 default settings for mental has a quality similar to Vray.
Trip to... eerr.. where d ar?
Saturday, November 21, 2009
MArch Thesis_A Project On Zero Degree
FORM CONTROL: A Research Into Form Animation Through Urban Forces
This project enquires a process in which architecture can be formulated through data sets obtained from a site. In this case, urban forces such as connectivity and density are two parameters chosen as an architectural model for overpopulation.
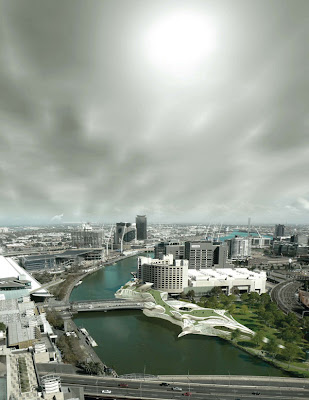 The departure of this project takes the form of a minimal surace typology, the Gyroid, and the entire process is governed by 2 theoretical framework, namely, space syntax and form animation, each from Bill Hillier and Greg Lynn respectively. One to push form, while the other to deform.
The departure of this project takes the form of a minimal surace typology, the Gyroid, and the entire process is governed by 2 theoretical framework, namely, space syntax and form animation, each from Bill Hillier and Greg Lynn respectively. One to push form, while the other to deform.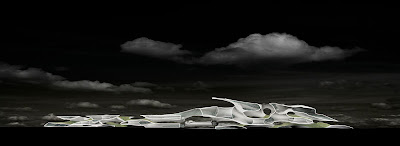
The continuity of the Yarra river has been disturbed by the dead space caused by Crown Plaza. The urban intervention here is to address this disconnection by propose a new connective tissue activated with public green space which also serve as a fashion school.
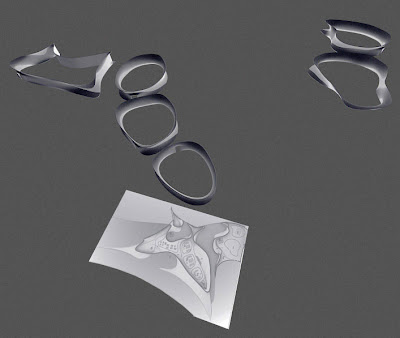 The idea is engage the form on the site base on density and 'level of interation' (space syntax) so the form + space can be articulated to perform parametrically with the site forces. The distributed network of the internal programmatic configuration is compromised and rationalised base on the number of connection each program requires.
The idea is engage the form on the site base on density and 'level of interation' (space syntax) so the form + space can be articulated to perform parametrically with the site forces. The distributed network of the internal programmatic configuration is compromised and rationalised base on the number of connection each program requires.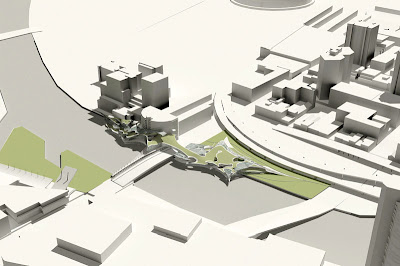
Subscribe to:
Comments (Atom)



